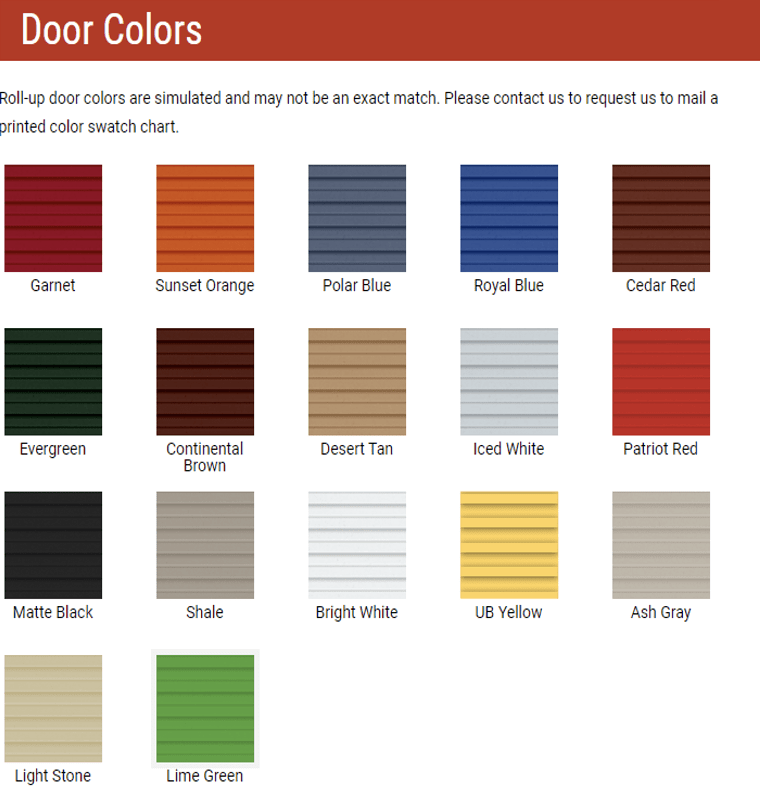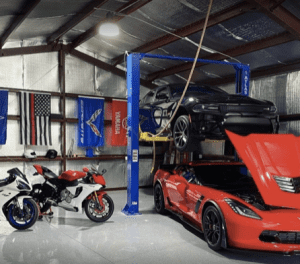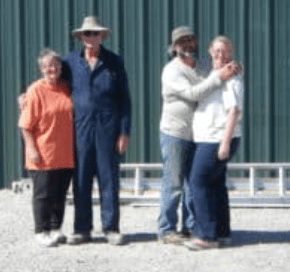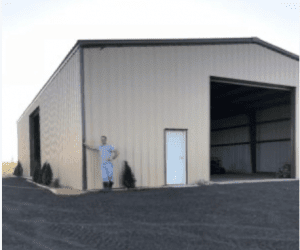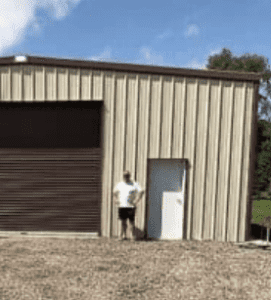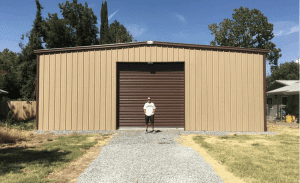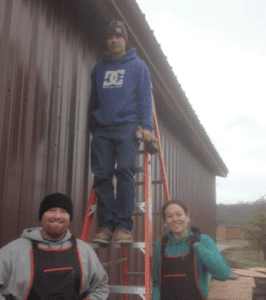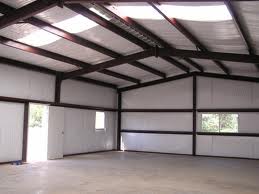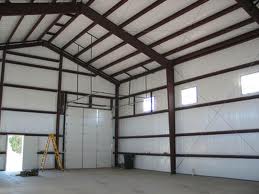30 x 50 x 16 Steel Building for Sale
30 x 50 x 16 Steel Building for Sale
Since you see the wholesale cost and are allowed to suggest the profit amount, you create your own 30 x 50 x 16 Steel Building Sale.
Features of 30 x 50 x 16 Steel Building
Our Economy 30 x 50 x 16 steel building model features a Galvalume Plus roof finish, which comes with a 30-year warranty. The public receives a 1-3070 insulated commercial walk door and a fully flashed framed opening. 1:12. A 30 x 50 x 16 is a popular size for garage usage, and it also offers additional shop space for additional functions. It is a durable, prefabricated metal structure designed to provide 1,500 square feet of clear-span interior space. Constructed using heavy-duty steel I-beams for its primary frame, it offers superior strength and stability, making it ideal for industrial, agricultural, commercial, or storage use.
With a width of 30 feet, a length of 50 feet, and an eave height of 16 feet, this building supports high clearance requirements and potential mezzanine installations. The rigid frame system ensures long-term structural integrity and can be efficiently designed to meet any snow load and wind speed code requirements. This 30 x 50 x 16 building also offers options for insulation, roll-up doors, windows, walk-in doors, skylights, and ventilation, allowing for complete customization to meet specific operational needs.
How the 30 x 50 x 16 Sale Building Sale Program Works
In the traditional selling market, consumers request multiple quotes from commission-based salespeople, hoping to secure a favorable rate. The problem is that they lack buying leverage, specialized knowledge, or experience. More often than not, they end up paying a retail rate. On some occasions, they are taken advantage of by dishonest salespeople and forced to overpay dramatically.
With Factory Steel Overstock, you calculate a price using the Metal Building Wholesale Calculator below to confirm savings. Then, ready buyers completed a cost-plus quote form. FSO will provide a quote for the actual wholesale cost (before profit is added). Then, the consumer suggests the profit amount instead of a commission salesperson. If the offered amount is reasonable, it is accepted.
Video: How to receive a wholesale price.
Video: Our building features are other companies' options
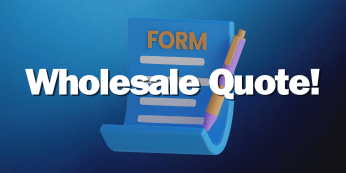
You tell us the profit amount you wish to pay above the wholesale cost we quote you!
Metal Building Wholesale Calculator
Metal Building Models
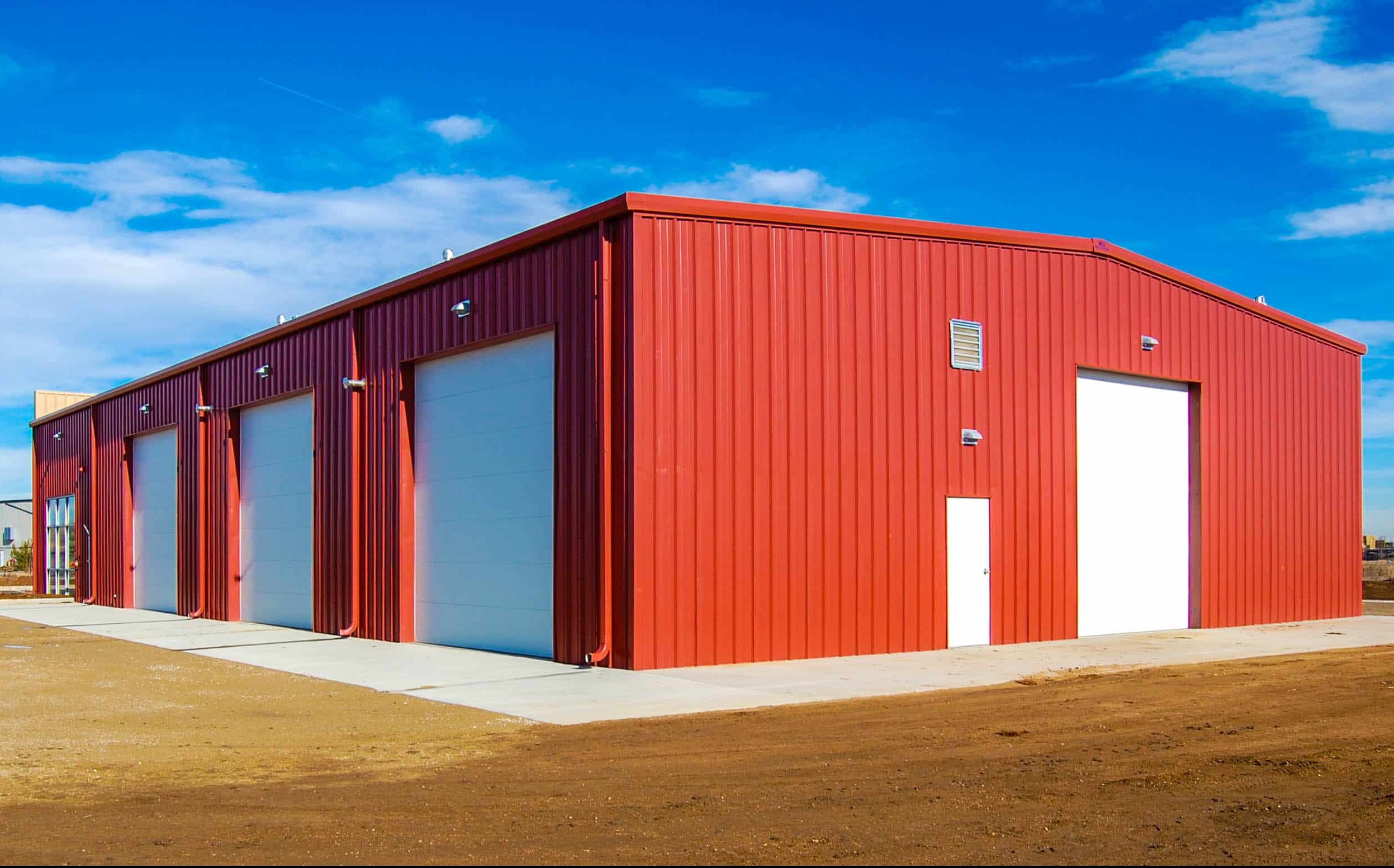
Economy
1:12 Pitch
30-year Galvalume plus roof finish..1-Fully Flashed F/O. 40-year color wall and trim finish, 1-3' x 7' Insulated Commercial Walk Door
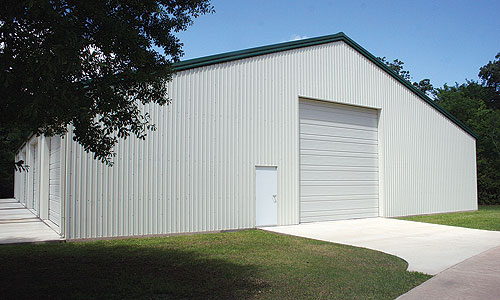
Standard
4:12 Pitch
40-year Color roof, wall, and sculptured trim finish. 1-Fully Flashed F/O. 1-3' x 7' Insulated Commercial Walk Door.
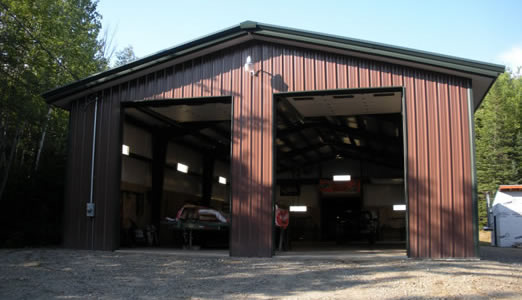
Deluxe
3:12 Pitch
2' Purlins & Canopy Extensions with soffits. Gutters & Downs, 1-Fully Flashed F/O. 1-3' x 7' Insulated Commercial Walk Door. 40-year color roof, wall, and sculptured trim.
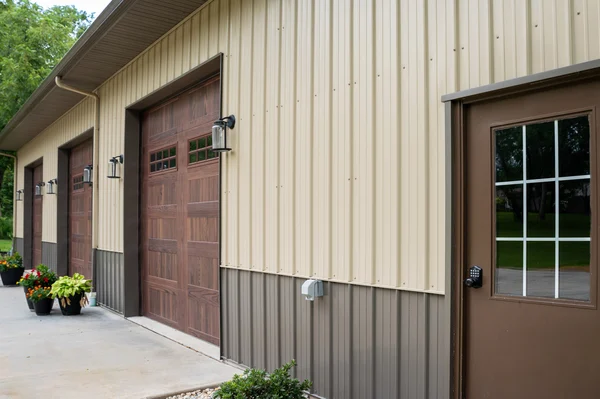
Executive
3:12 Pitch
2' Purlin and Canopy Extension with soffits. 4' Wainscot with transition trim. Gutters & Downs, 1-Fully Flashed F/O. 40-year color roof, wall, and sculptured trim finish. 1-3' x 7' Insulated Commercial Walk Door.
Four 40'x 40' x 14' Buying Steps
- Get one or more market quotes
- Fill-our a custom quote form
- After receiving and actual wholesale price, suggest a fair profit amount.
- If the offer is accepted, pay that amount on the same day.
Standard I-Beam Steel Building Specifications
Free (Initial) Certified Building Plans for ALL 50 states.
- Letter of Certification
- 2 sets of certified stamped anchor bolt plans
PRIMARY FRAMING
(Mainframes)
SOLID I-BEAM CONSTRUCTION Material used is 34,000 and 55,000 p.s.i. yield strength. (Some manufacturers use only 34,000 p.s.i. yield strength material). Frames are single bead, continuous submerged arc welded by automatic welding machines to help ensure quality. A factory-applied rust inhibiting primer is used to help protect the mainframes and secondary material during the erection process.
ENDWALL FRAMES AND COLUMNS are either cold formed, hot-rolled or built-up “I” sections depending on design requirements.
SECONDARY FRAMING
GIRTS (in sidewall) and PURLINS (in roof) are minimum 8” to meet design requirements. Cold rolled Z-section, 12 to 16 ga ASTM A-653, 55,000 p.s.i. yield material is used to provide maximum strength.
Bypass girt system overlaps at sidewall columns forming a continuous “span” for extra strength. All girt clips are factory welded for easier erection.
PURLINS are top-mounted on the rafter with a varied lap of 1’6” to 5’ for strength and cost savings in erection labor. Maximum purlin spacing is 5’ on center.
EAVE STRUT is a cold-formed C-section that is rolled for the appropriate roof pitch to help insure weather tightness at the eave.
RAKE ANGLE is a 2x4 angle supplied for the attachment of the sheeting at the rake of the building for ease of installation.
BASE ANGLE is a 2x4 angle supplied for the attachment of the base of the sheeting to the concrete. The base angle is to be attached to the concrete with ram-sets or equivalent anchors.
BRACING All diagonal galvanized cable bracing is supplied for roof and walls to remove longitudinal load from the structure. Galvanized cable is used rather than solid rod to prevent the bracing from “sagging” under its own weight and it is easier to install. All cables are pre-stressed and pre made for easier erection.
Angle Flange Bracing is provided for the connection of the rigid frame to the purlins and girts. This ensures the allowable compressions are adequate for any combination of loading.
FRAMED OPENINGS have cold-formed C-section jambs and headers to help insure easy installation of overhead doors, etc.
SHEETING
26 gage 80,000 P.S.I. yield strength material standard. Some manufacturers use a lower yield strength material, which is less resistant to damage from hail or other impacts.
ALL COIL STEEL has a minimum of G-90 class Galvalume substrate (1.25oz hot dipped) to help prevent deterioration of the steel sheeting.
DEEPER HIGH-RIB with more frequent corrugations provides extra strength.
OPTIONAL ARCHITECTURAL PANEL configuration is available for walls, mansard systems, soffit material, etc., to add an aesthetic appeal to your building.
FASTENERS
STRUCTURAL BOLTS meet requirements ASTM Standards. A-325 for primary frame connections A-307 for secondary framing
SELF-DRILLING AND SELF-TAPPING FASTENERS are pre-assembled with neoprene washers and metal caps to help insure weather tightness.
CLOSURES
CLOSED CELL NEOPRENE STRIPS are used to help seal building. Located at eave, gable, and optional at the base of building to help provide weather tightness. Pre-formed shapes to match panel configuration providing a tighter seal.
1-1/2” SHEETING NOTCH at base of concrete where panel site is designed into every building. Sheeting notch provides an air infiltration stop on blanket insulated building.
SEALANTS
SEALANT for roof sidelaps, endlaps and flashing at gable is provided to help insure weather tightness. Nominal 3/8” x 1/8” thick pressure sensitive tape sealant for ease of installation.
RIDGE CAP
LONG OVERLAP to help prevent water from siphoning into building.
TRIM AND FLASHING
All buildings are fully trimmed at rake (gable), corners, and eaves with standard trim material for a more finished look. This not only improves look of building, it is an additional deterrent to moisture, insects, and dirt from getting into the building.
PLANS AND DRAWINGS
ANCHOR BOLT setting plan, building reactions for foundation design, Erection Manual, and Engineer Letter of Certification is provided shortly after receipt of deposit for building.
ERECTION DRAWINGS provide step-by-step instructions for the case of assembly by dealer or customer.
ENGINEER CERTIFIED APPROVAL DRAWINGS including wall and roof framing diagrams, cross sections, sheeting, and flashing details are provided. These drawings clearly show the proper erection and assembly of all building components.
ALL PARTS ARE NUMBERED Part number is placed on each component (not including sheeting, screws, etc.). These part numbers coincide with a detailed listing contained in the bill of materials that comes with your building. The same numbers are also used on the drawings for clarity and to help with assembly on the job site.
For more details, click Specifications
40' x 40' x 14' Metal Building Colors
You will list your colors on the Predesign Building Quote-Order Form.
The building colors have a 40-year warranty. Galvalume Plus color has a 30-year warranty.
***Roll Up Door colors are posted below WALL and TRIM color swatches.***
ROLL UP DOORS
